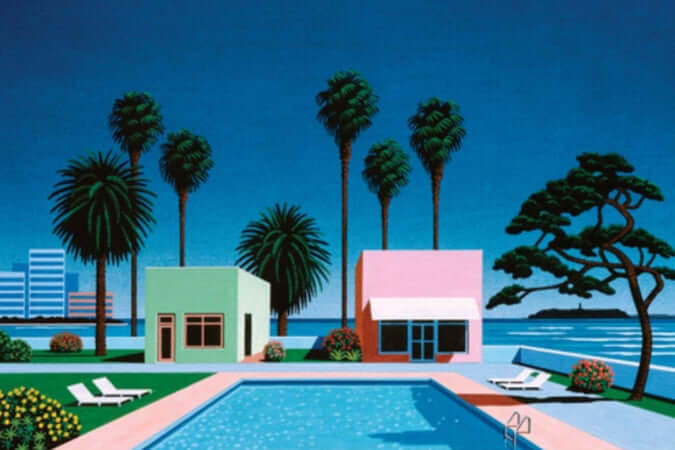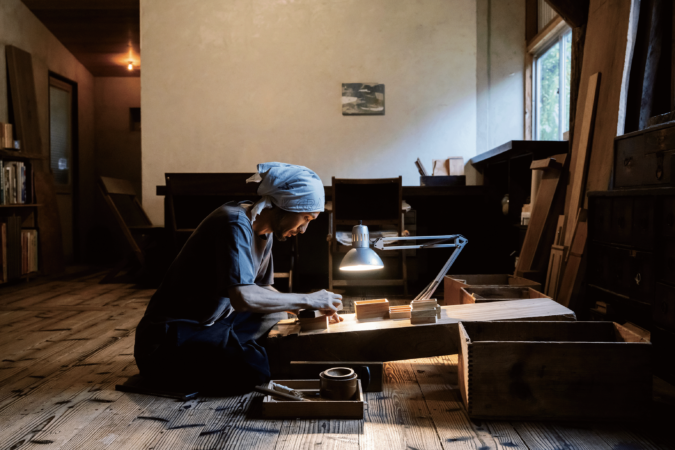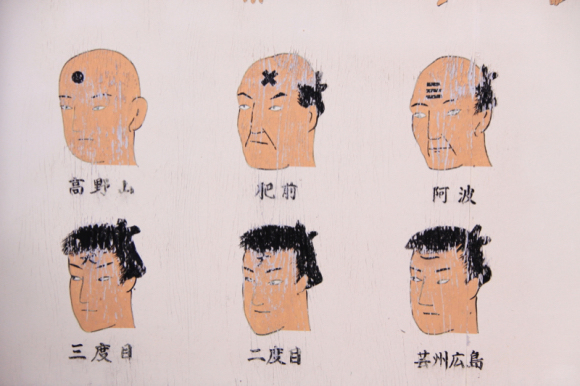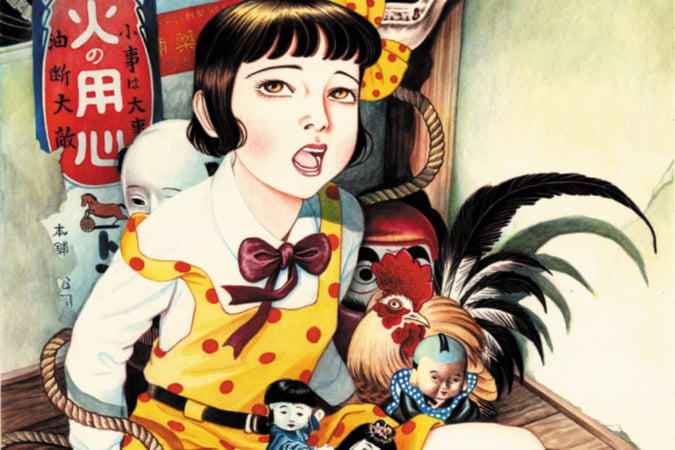Naoki Terada’s Ultra-Modern, Colourful House in Tokyo
The architect custom-designed his home and furniture to promote connection and coming together with friends and family.
Prior to building his home, Naoki Terada designed his ideal house. The most important thing for him was for his friends and family to be able to gather there, and he decided to maximise the spaces for them to connect and come together. As a result, the living room occupies an integral position to the point of becoming the centrepiece with its six-metre-high cathedral ceiling.
Splashes of colour in a white interior
So as not to steal the spotlight from the building’s daring structure, the architect opted for a limited amount of furniture, some of which was custom made. The modular pink and orange sofa, which he designed himself, adds a splash of colour to the white, light-filled space. The same goes for the pink vertical chair bed which cleverly allows the user to lie down or lean back as the mood takes them.
Naoki Terada is a product designer and architect. After finishing his studies in London, he opened his agency Terada Design Architects. An avid collector and builder of models (boats, planes) in his spare time, he launched a model design firm aimed at architects, Terada Mokei, in 2011. The project became so popular that he made it accessible to the general public.
More information about Naoki Terada’s work can be found on his website.
View this post on Instagram
TRENDING
-
Hiroshi Nagai's Sun-Drenched Pop Paintings, an Ode to California
Through his colourful pieces, the painter transports viewers to the west coast of America as it was in the 1950s.

-
A Craft Practice Rooted in Okinawa’s Nature and Everyday Landscapes
Ai and Hiroyuki Tokeshi work with Okinawan wood, an exacting material, drawing on a local tradition of woodworking and lacquerware.

-
The Tattoos that Marked the Criminals of the Edo Period
Traditional tattoos were strong signifiers; murderers had head tattoos, while theft might result in an arm tattoo.

-
‘Seeing People My Age or Younger Succeed Makes Me Uneasy’
In ‘A Non-Conformist’s Guide to Surviving Society’, author Satoshi Ogawa shares his strategies for navigating everyday life.

-
‘Shojo Tsubaki’, A Freakshow
Underground manga artist Suehiro Maruo’s infamous masterpiece canonised a historical fascination towards the erotic-grotesque genre.





