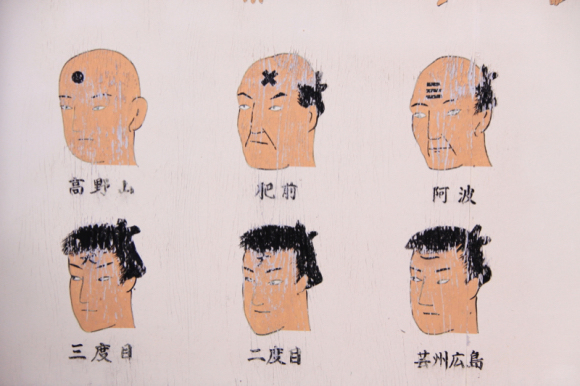Takamasa Yoshizaka, a Pillar of Modern Japanese Architecture
A disciple of Le Corbusier, he devised the theory of ‘discontinuous unity’, the way natural laws influence the human living environment.

Inter-University Seminar House, 1965 (Photograph by Eiji Kitada, 1997).
‘I believe that architecture is one of the clues for mutual understanding in the world.’ This statement uttered by Takamasa Yoshizaka illustrates the position the discipline occupies in his vision of the world.
From 19 March until 22 June 2022, an exhibition dedicated to him was held at the Museum of Contemporary Art Tokyo. It addressed the different theories and interrelations that guided his work: between humans and their habitat, environment and form, the theory of shuju (communal living and how it is coordinated) and the theory of displacement.
The son of a Japanese diplomat, Takamasa Yoshizaka (1917-1980) travelled around Europe when he was young and, thanks to a scholarship from the French government, had the opportunity to study architecture in France. He worked alongside Le Corbusier from 1950 until 1952; this was an experience that proved to be pivotal in his career. Two encounters also made a mark on him: with Taro Ura, a mathematician, and with architect and designer Kon Wajiro, known as the founder of ‘Modernology’.
The link between humans, place and material
Takamasa Yoshizaka’s projects are based on the use of huge stilts, in the style of the work of other architects of the time, like Le Corbusier and his Unités d’Habitation. However, Takamasa Yoshizaka innovated by placing just one pillar on each side and positioning them away from the corners, as illustrated in Ura House, created in 1956, as specialist John Barr observes. Fascinated by Mongolian architecture, Takamasa Yoshizaka placed a concept he termed ‘discontinuous unity’ at the heart of his work. As author Hiroki Onobayashi explains in A Profile of the Versatile Takamasa Yoshizaka (1966), this concept involves studying the natural laws, autonomy and individuality of the systems and the construction of all of nature, including the cosmos, and discovering the rules and relationships that exist between these things, humanity, and the human living environment. This doctrine applies particularly through the use of clay.
As another architect, James Lambiasi, notes, ‘while Yoshizaka utilized the technology and architectural vocabulary of Le Corbusier, he redefined the use of concrete by focusing the purpose of design on community and human relationships. Whereas the sculptural forms of Le Corbusier retained more of an artistic formality, the aesthetic developed by Yoshizaka seems to melt forms softly, deferring to the movement of people to explain their shape’.
Yoshizaka’s iconic projects include the Japanese Pavilion for the Venice Biennale (1956), Gotsu City Hall (1961), the Athénée Français Cultural Centre in Tokyo (1962) and the Inter-University Seminar House (1965). He also translated the complete works of Le Corbusier and published texts on the Modulor system.
Panorama World: from life-size to the Earth (2022), an exhibition at the Museum of Contemporary Art Tokyo that was held from 19 March until 22 June 2022.

YOSHIZAKA Takamasa, courtesy of Arukitekuto.

YOSHIZAKA House, 1955 (Photograph by Eiji Kitada, 1982).

Gotsu City Hall, 1962 (Photograph by Eiji Kitada, 1994).

Japanese Pavilion for the Venice Biennale, 1956 (Photograph by Eiji Kitada, 1997).
TRENDING
-
Ishiuchi Miyako, A Singular Perspective on Women
Recipient of the 2024 Women in Motion Award, the photographer creates intimate portraits of women through the objects they left behind.

-
Recipe for Ichiraku Ramen from ‘Naruto’ by Danielle Baghernejad
Taken from the popular manga with the character of the same name who loves ramen, this dish is named after the hero's favourite restaurant.

-
Namio Harukawa, Master of Japanese SM Art
'Garden of Domina' offers a dive into the world of an icon of ‘oshiri’, whose work has now reached a global audience.

-
The Tattoos that Marked the Criminals of the Edo Period
Traditional tattoos were strong signifiers; murderers had head tattoos, while theft might result in an arm tattoo.

-
The Emperor of Japanese Porn is Now the Star of a Netflix Series
Deliciously funny, The Naked Director especially succeeds in reviving the atmosphere that was so characteristic of 1980s Japan.





