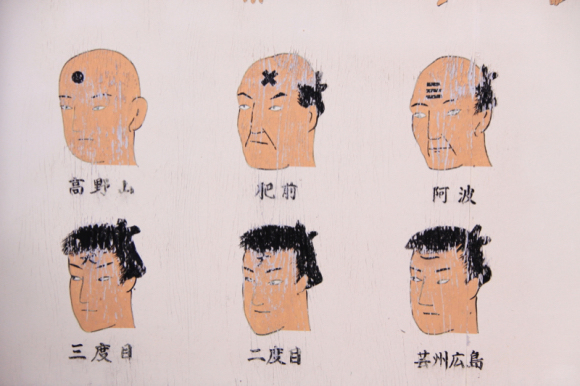SunnyHills, a Forest of Wooden Slats by Kengo Kuma
Using a traditional Japanese technique, the architectural firm created an unconventional three-dimensional building.

© Photograph by Daichi Ano, Edward Caruso and Alessio Guarino.
In the wealthy district of Minami-Aoyama in Tokyo lies a bakery with unusual architecture that sells Taiwanese cakes, named SunnyHills. Created by the firm Kengo Kuma and Associates in 2013, this three-dimensional construction takes the appearance of an imposing bamboo basket.
Spread over three floors, the shop, which has a surface area of less than 300 square metres, can be visited freely and also offers the chance to try delicious biscuits filled with pineapple.
Joints held together without nails or glue
Winner of the Global Award for Sustainable Architecture for his approach to traditional materials in 2016, Japanese architect Kengo Kuma has built his reputation thanks to his modern approach to ancestral methods. Thus, SunnyHills was constructed using a joining technique named jigoku-gumi, whereby the joints are held together without nails or glue.
Over 5000 metres of wooden slats were used to create a 3D structure to envelop the external walls and the ceiling of the building. ‘Our aim was to create a forest in the busy city centre’, Kengo Kuma explained to Dezeen.
Owing to different ways of cutting the boards, the diamond-shaped recesses reveal multiple layers but primarily reduce the linearity of the architectural project. ‘What is characteristic about SunnyHills is the angle of the lattice; unlike the conventional 90 degrees, we tried 30 degrees and 60 degrees to combine the pieces’, the Japanese architect added in his interview with Dezeen.
Inside the cake shop, SunnyHills, visitors can move between the two lower floors, with cork tiles, using staircases with treads of irregular sizes, adorned by sprouting foliage. To recreate the feeling of being immersed in the heart of nature, patterns of light that imitate the way the sun’s rays penetrate a forest canopy are projected.
SunnyHills (2013), a project by the firm Kengo Kuma and Associates, can be viewed on its official website.

© Photograph by Daichi Ano, Edward Caruso and Alessio Guarino.

© Photograph by Daichi Ano, Edward Caruso and Alessio Guarino.

© Photograph by Daichi Ano, Edward Caruso and Alessio Guarino.

© Photograph by Daichi Ano, Edward Caruso and Alessio Guarino.
TRENDING
-
The Tattoos that Marked the Criminals of the Edo Period
Traditional tattoos were strong signifiers; murderers had head tattoos, while theft might result in an arm tattoo.

-
Colour Photos of Yakuza Tattoos from the Meiji Period
19th-century photographs have captured the usually hidden tattoos that covered the bodies of the members of Japanese organised crime gangs.

-
The Trendiest ‘Sento’ and Saunas in Tokyo
The bath culture remains vibrant in the capital city, where public baths and saunas designed by renowned architects are continuously opening.

-
Rituals of Ancient Gay Shunga Erotica
Shunga was prolific in Japan during the Edo period, with ‘nanshoku’ referring to the depiction of homosexual erotica.

-
‘LSD: Dream Emulator’, an Avant-Garde Game Released on PlayStation
In this video game created by Osamu Sato and released in 1998, the player explores the surrealist, psychedelic environment of a dream.





