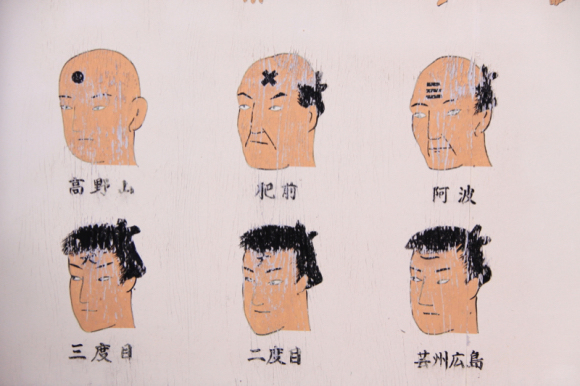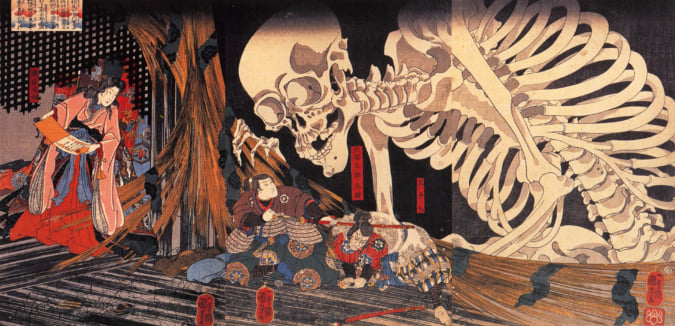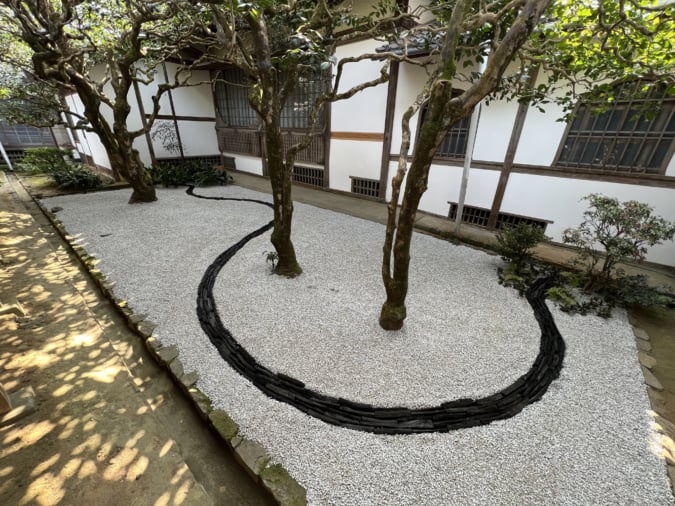The Neighbourhood Created to Forge Bonds Between Neighbours
In Mihama, Fukui Prefecture, the architects at Studio Velocity designed social housing that aims to strengthen social connections.

© Studio Velocity
In this little commune in Aichi prefecture, the rent-controlled housing built in a slapdash manner in the 1960s was falling into disrepair, to the point of being uninhabitable. Rather than trying to replace everything quickly following the same model, the town charged architects Kentaro Kurihara and Miho Iwatsuki at Studio Velocity with designing sustainable housing, conceived to create a sense of community and promote interaction.
Blurring the boundaries between public and private space
Thus, in 2017, their project was born, comprising ten individual maisonettes with big white roofs and on just one floor. Their material of choice was wood, as they found it warmer than concrete. Each maisonette has several large glass doors looking out onto the street, and a veranda where residents can sit (an engawa) along the façade. These elements, which blur the boundaries between public and private space, promote contact between the residents.
The project was a success for the architects: when they returned to the site, they stated that they noticed neighbours going to lunch together, and children and older people chatting on the paths. Their peers agreed, because they gave the duo the GOOD Design Award 2018. This Japanese prize assesses the quality of projects for, amongst other things, the quality of life they offer their beneficiaries.
KOWA PUBLIC APARTMENT COMPLEX IN MIHAMA (2017), a project by architects Kentaro Kurihara and Miho Iwatsuki, can be found on Studio Velocity’s website.

© Studio Velocity

© Studio Velocity

© Studio Velocity
TRENDING
-
The Tradition of the Black Eggs of Mount Hakone
In the volcanic valley of Owakudani, curious looking black eggs with beneficial properties are cooked in the sulphurous waters.

-
The Tattoos that Marked the Criminals of the Edo Period
Traditional tattoos were strong signifiers; murderers had head tattoos, while theft might result in an arm tattoo.

-
Gashadokuro, the Legend of the Starving Skeleton
This mythical creature, with a thirst for blood and revenge, has been a fearsome presence in Japanese popular culture for centuries.

-
A Rare Japanese Garden Hidden Within Honen-in Temple in Kyoto
Visible only twice a year, ‘Empty River’, designed by landscape architect Marc Peter Keane, evokes the carbon cycle.

-
‘YUGEN’ at Art Fair Tokyo: Illumination through Obscurity
In this exhibition curated by Tara Londi, eight international artists gave their rendition of the fundamental Japanese aesthetic concept.





