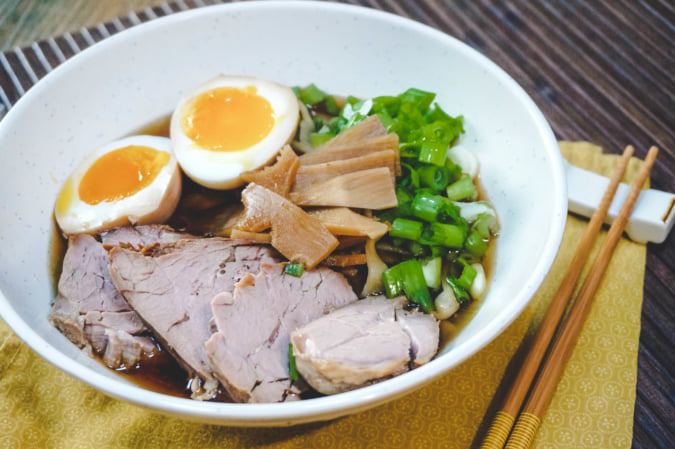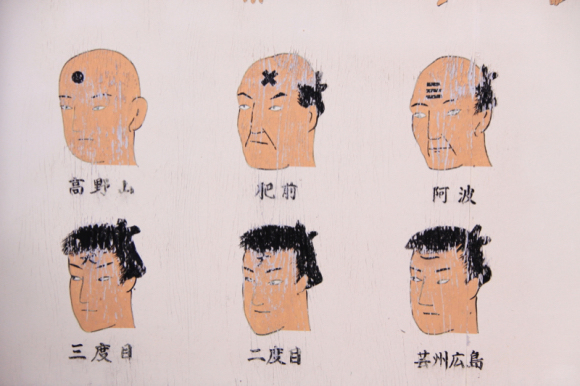A House Uniting Modernity with Okinawan Nature and Tradition

Sitting on the sofa, you can see through the living room, the front garden and the office to the sea without obstruction. Igarashi says he lives day to day with the doors open, except when it’s raining. He intentionally chose not to fit lintels for the glass doors separating indoors and outdoors, instead making grooves directly in the roof slabs. This required high construction precision.
Nanjo City, Okinawa Prefecture—
Atop a small hill in Nanjo City, Okinawa Prefecture, there sits a large house with a concrete roof. It is the home-cum-office of architect Toshiyuki Igarashi.
After graduating from university, Saitama-born Igarashi began working at the ‘Jo Architecture and Design Office’ led by the sons of Nobuyoshi Kinjo, a master of modernist architecture in Okinawa. Just as Nobuyoshi Kinjo pursued Okinawan modern architecture, Igarashi says that he is thinking of architecture unique to this area every day.
‘In recent years, the number of homes in both Okinawa and Honshu with high airtightness and small windows that rely on air conditioning has increased. However, even in the Okinawan summer, it is nice and cool in the shade. I want to create a space where you can spend time comfortably while enjoying rich nature.’
If you open the sliding doors of the living room, which overlooks the sea on the east coast of Okinawa, it creates a sense of freedom so great that you could almost believe you were outside. The large flat roof creates shade like a large tree, and a pleasant breeze floats through the house.

From the office you can see the sea to the southeast. A teak countertop is used as a desk. A compact space with its own toilet, you can spend time here with your shoes on.
This house also incorporates elements of traditional Okinawan houses. In these Okinawan designs, there is a wall between the gate and the house called a hinpun, which loosely obscures the view of the house from those outside. Igarashi set up office in the northeast to separate the house from the rest of the world. Furthermore, the space between the office and the house has the same function as the front gardens of Okinawan houses, known as a naa. This space is multipurpose, being used as an area for welcoming guests, and sometimes as a playground for the children.
Igarashi has interpreted the nature and tradition of Okinawa in a modern manner, away from the point of view of mainland Japan. To see more Okinawan architecture from somebody who states that he wants ‘to contemplate architecture that becomes part of the local area’ is truly something to look forward to.

The house backs onto the road and faces out towards the sea. Okinawa-style plants give colour to the concrete, which by itself gives a brutal impression.

Looking to the office from the north. The stairs leading to the house are on the right. The window fittings are teak, and the legs of the desk are made with an Okinawan stone called niibi ishi.

The four-tatami Japanese-style room has clay walls. It is a calm space that is the opposite of the completely free and open living room.

Looking to the Japanese-style room from outside. It has a small, square entrance like a tea-ceremony room, closed with a sliding glass door. Seeds local to Okinawa, such as that of the powder-puff tree, were planted around the pond between the Japanese-style room and the living room.

The completely open dining room that faces onto the front garden. The family sometimes take the furniture and eat outside in the front garden. The kitchen cupboards and refrigerator all fit in neatly. Additionally, the toilet and bathroom doors all have a matching design with hidden door handles.

Approach from the north. The motobu limestone characteristic of Okinawa is used here and in the front garden.

Suitable for: families (two adults, three children) / Year of completion: 2018 / Total floor area: 105.72m2 / Lot area: 651.32m2 / Design: STUDIO COCHI ARCHITECTS
TRENDING
-
Ishiuchi Miyako, A Singular Perspective on Women
Recipient of the 2024 Women in Motion Award, the photographer creates intimate portraits of women through the objects they left behind.

-
Recipe for Ichiraku Ramen from ‘Naruto’ by Danielle Baghernejad
Taken from the popular manga with the character of the same name who loves ramen, this dish is named after the hero's favourite restaurant.

-
Namio Harukawa, Master of Japanese SM Art
'Garden of Domina' offers a dive into the world of an icon of ‘oshiri’, whose work has now reached a global audience.

-
The Tattoos that Marked the Criminals of the Edo Period
Traditional tattoos were strong signifiers; murderers had head tattoos, while theft might result in an arm tattoo.

-
The Emperor of Japanese Porn is Now the Star of a Netflix Series
Deliciously funny, The Naked Director especially succeeds in reviving the atmosphere that was so characteristic of 1980s Japan.





