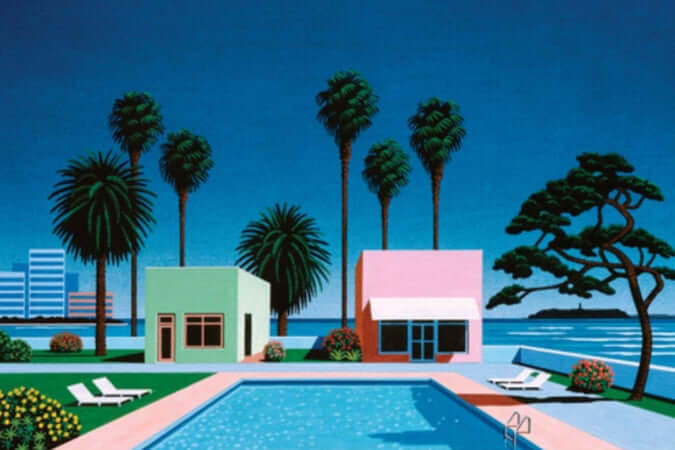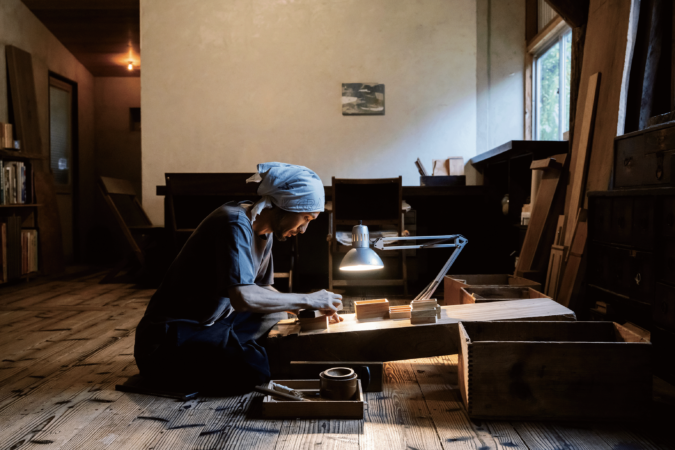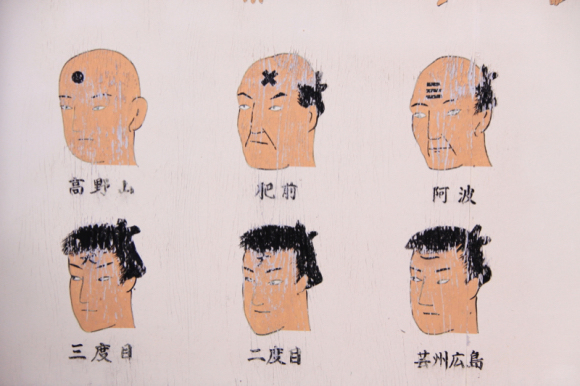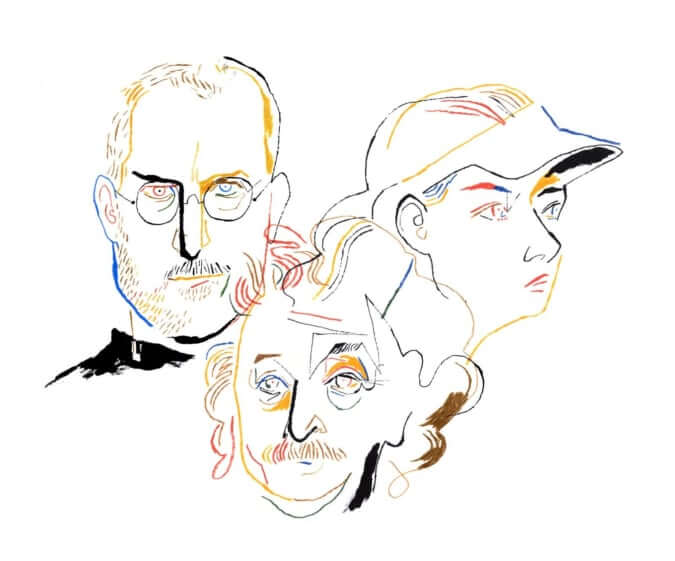A House with a Butterfly Roof by UID Architects
This bold covering divides the residence into several buildings, giving the impression of moving through a labyrinth.

© Nacasa & Partners Inc.
In 2019, the firm Universal Innovative Design Architects, founded by Keisuke Maeda in Hiroshima in 2003, built a single-storey house with over 300 square metres of living space, Butterfly House. Blending perfectly into a district composed of traditional houses with hipped or gabled rooves, the organic-style residence offers a new horizon thanks to its seven wooden peaks.
Winner of the Environmental and Equipment Design Award in 2018, Keisuke Maeda, constantly seeks to construct creative works that are in a harmonious balance with nature and the surrounding area. Thus, his philosophy rests on the conviction that ‘to create architecture is to create an environment’, as he states in the book Uid Architects – Keisuke Maeda (2016). He believes that the relationship between humans and the natural environment is reciprocal.
A roof to drain and collect rainwater
To maintain the connection between the house and garden, UID Architects used gabled butterfly rooves to divide the residence into seven distinct buildings. This formation offers various possible arrangements of the labyrinthine interior spaces.
Thanks to their elevated ceiling height, the windows are long and nature thus appears to become an internal part of the home. This is an integral element of the postmodern architectural movement and its organic principles. In addition to offering aesthetic value by going over the external seams, the shape of the framework is ecological. The gradient means that Butterfly House is protected against leaks and humidity because the rain is drained immediately. The roof is also designed to gather water for domestic uses.
These structural changes illustrate a new way of living. With such broadened horizons, humans are no longer restricted to their own environment.
Butterfly House (2019), a project by the firm UID Architects, can be found on Keisuke Maeda’s website.

© Nacasa & Partners Inc.

© Nacasa & Partners Inc.

© Nacasa & Partners Inc.

© Nacasa & Partners Inc.
TRENDING
-
Hiroshi Nagai's Sun-Drenched Pop Paintings, an Ode to California
Through his colourful pieces, the painter transports viewers to the west coast of America as it was in the 1950s.

-
A Craft Practice Rooted in Okinawa’s Nature and Everyday Landscapes
Ai and Hiroyuki Tokeshi work with Okinawan wood, an exacting material, drawing on a local tradition of woodworking and lacquerware.

-
The Tattoos that Marked the Criminals of the Edo Period
Traditional tattoos were strong signifiers; murderers had head tattoos, while theft might result in an arm tattoo.

-
‘Seeing People My Age or Younger Succeed Makes Me Uneasy’
In ‘A Non-Conformist’s Guide to Surviving Society’, author Satoshi Ogawa shares his strategies for navigating everyday life.

-
‘Shojo Tsubaki’, A Freakshow
Underground manga artist Suehiro Maruo’s infamous masterpiece canonised a historical fascination towards the erotic-grotesque genre.





