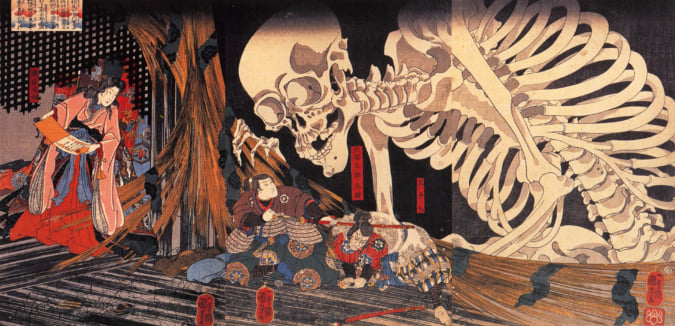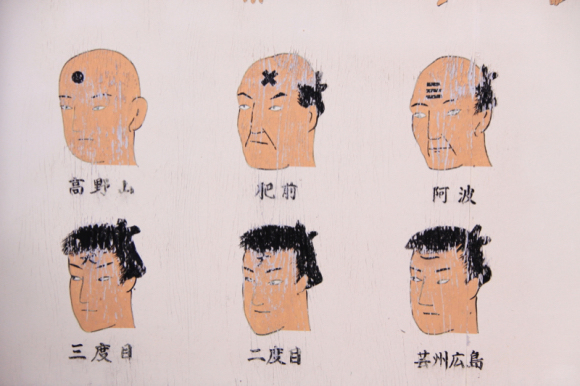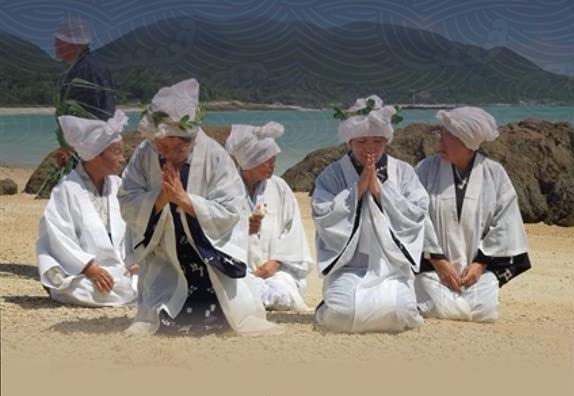A Tea House Perched on a Rooftop, by Kengo Kuma
The building, in keeping with the minimalist style of its creator, offers a splendid view of Vancouver Bay and the surrounding mountains.

© Ema Peter
Vancouver Tea Room, an architectural creation by Kengo Kuma, is, as the name suggests, a highly traditional teahouse, with a tatami floor and wooden structure. Where the architect broke with Japanese codes, however, was by installing it on the terrace of an apartment in Canada in 2016, on the 19th floor of a building in the heart of a lively district of Vancouver.
The building, in keeping with the minimalist style of its creator, allows visitors to take a break right in the heart of the excitement of the city in British Columbia. The house, covering approximately 40 square metres, was designed to be a rest area where tea ceremonies could be held, not quite like the tranquillity of Japanese gardens or temples, but offering a splendid view of Vancouver Bay and the surrounding mountains.
‘The tea house is a transition from a dense urban environment to an almost spiritual realm’, says Michael Sypkens, one of the architects in charge of the project at Kengo Kuma & Associates. ‘It’s a surreal hybridisation.’
Local materials
While the inspiration is obviously Japanese, Kengo Kuma’s architectural firm wanted to use local materials for the construction and layout of the building. Thus, rather than importing Japanese cedar for the outdoor trellises, these were built with Douglas fir, grown locally. The moss and stones used for landscaping also came from the Vancouver area.
As for the interior, all the traditional Japanese codes are respected, with shoji of washi paper and tatami flooring. It’s a pleasant setting for tea ceremonies in the heart of Canada.
Vancouver Tea House (2016), a project by Kengo Kuma, can be viewed on his architecture studio’s website.

© Ema Peter

© Ema Peter

© Ema Peter

© Ema Peter
TRENDING
-
The Tradition of the Black Eggs of Mount Hakone
In the volcanic valley of Owakudani, curious looking black eggs with beneficial properties are cooked in the sulphurous waters.

-
Gashadokuro, the Legend of the Starving Skeleton
This mythical creature, with a thirst for blood and revenge, has been a fearsome presence in Japanese popular culture for centuries.

-
The Tattoos that Marked the Criminals of the Edo Period
Traditional tattoos were strong signifiers; murderers had head tattoos, while theft might result in an arm tattoo.

-
‘YUGEN’ at Art Fair Tokyo: Illumination through Obscurity
In this exhibition curated by Tara Londi, eight international artists gave their rendition of the fundamental Japanese aesthetic concept.

-
An Encounter with the Last Shamans in Japan
Sociologist Muriel Jolivet's book offers an analysis combined with a travelogue and interviews with these women with supernatural powers.





