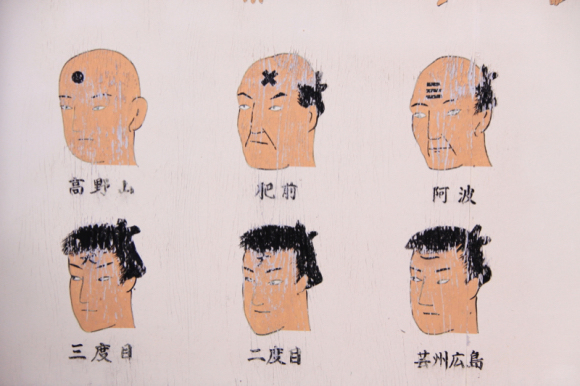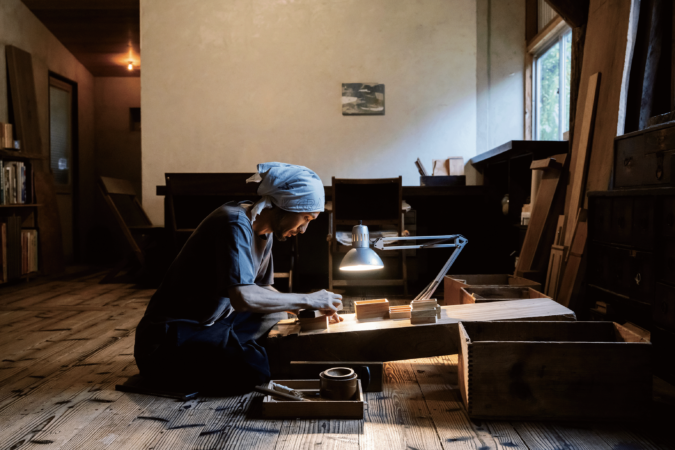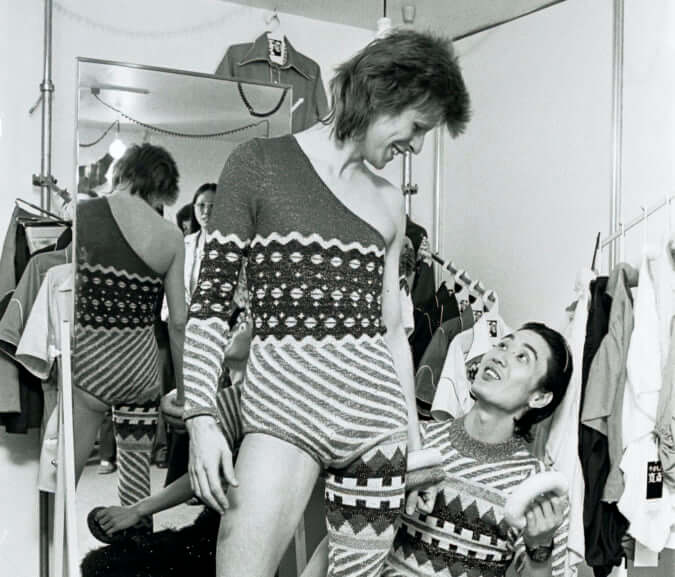An Urban Loft Renovated by OWIU with Touches of Japanese Interior Design
Situated in an iconic Los Angeles building, this apartment marries industrial style with neutral tones and natural materials.

© Justin Chung
Founded by Amanda Gunawan and Joel Wong, the architectural and design firm OWIU (abbreviation for ‘The Only Way Is Up’) creates innovative spaces that evolve over time.
In the midst of the COVID-19 pandemic, the firm renovated an apartment with a surface area of 500 square metres, Biscuit Loft, nestled in a historic Los Angeles building. Constructed in 1925 by the National Biscuit Company (Nabisco) to serve as a bakery, the brick building located in the arts district now houses around one hundred light-filled flats, as well as a French bistro on the ground floor.
Ingenious spaces
Biscuit Loft incorporates Japanese elements that are both minimalist and pragmatic in its Californian style to create a refuge from the hustle and bustle of the city.
With a view to ‘[creating]a comfortable living environment that inspires thoughtful daily routine and encourages a mindful lifestyle’, as the architecture and design studio’s website declares, OWIU have given a distinct use to each room, all of which are in neutral tones.
The ground floor houses the open-plan, double-height living room as well as the kitchen, where a concrete slab serves as an island and dining table. To retain a clean, simple ambiance, the white walls with a textured finish are accompanied by natural, industrial materials including Akari pendant lights by Isamu Noguchi made from traditional Japanese washi paper.
A sculptural wooden staircase, assembled from ten custom-made panels, leads up to the mezzanine, the size of which was increased by 12 square metres to offer more privacy. This additional room, which has been transformed into a reading room or study, also serves as the point of entry to the master bedroom, which is found on the next floor up.
Thus, the organisation of the apartment invites its inhabitants to ‘truly [get] to know their personal lifestyles and relationships with their homes—how they interact and use their spaces’, in the words of architect Amanda Gunawan.
A dual-function room
Often overlooked in many homes, the guest room in Biscuit Loft, inspired by a ryokan (a traditional Japanese inn), also proves beneficial for the main occupants.
With its tatami that cover the floor and the folding futon that acts as a bed, the room exudes a warm atmosphere for guests, echoing the art of Japanese hospitality, omotenashi. With clever furniture including raised platforms that conceal storage places, OWIU succeeds in its aim of avoiding clutter.
In addition, when unoccupied, the space transforms into a reflective place for creation and relaxation, but also into a salon for tea ceremonies, chanoyu. ‘The second bedroom becomes a haven from the urban congestion, traffic and pollution that are unavoidable in downtown Los Angeles’, the architectural and design firm explains.
Biscuit Loft (2020), a project by the architectural firm OWIU, can be viewed on its website.

© Justin Chung

© Justin Chung

© Justin Chung

© Justin Chung

© Justin Chung
TRENDING
-
Hiroshi Nagai's Sun-Drenched Pop Paintings, an Ode to California
Through his colourful pieces, the painter transports viewers to the west coast of America as it was in the 1950s.

-
The Tattoos that Marked the Criminals of the Edo Period
Traditional tattoos were strong signifiers; murderers had head tattoos, while theft might result in an arm tattoo.

-
A Craft Practice Rooted in Okinawa’s Nature and Everyday Landscapes
Ai and Hiroyuki Tokeshi work with Okinawan wood, an exacting material, drawing on a local tradition of woodworking and lacquerware.

-
David Bowie Dressed by Kansai Yamamoto
The English singer was strongly influenced by 'kabuki' theatre and charged the Japanese designer with creating his costumes in the 1970s.

-
‘Seeing People My Age or Younger Succeed Makes Me Uneasy’
In ‘A Non-Conformist’s Guide to Surviving Society’, author Satoshi Ogawa shares his strategies for navigating everyday life.





